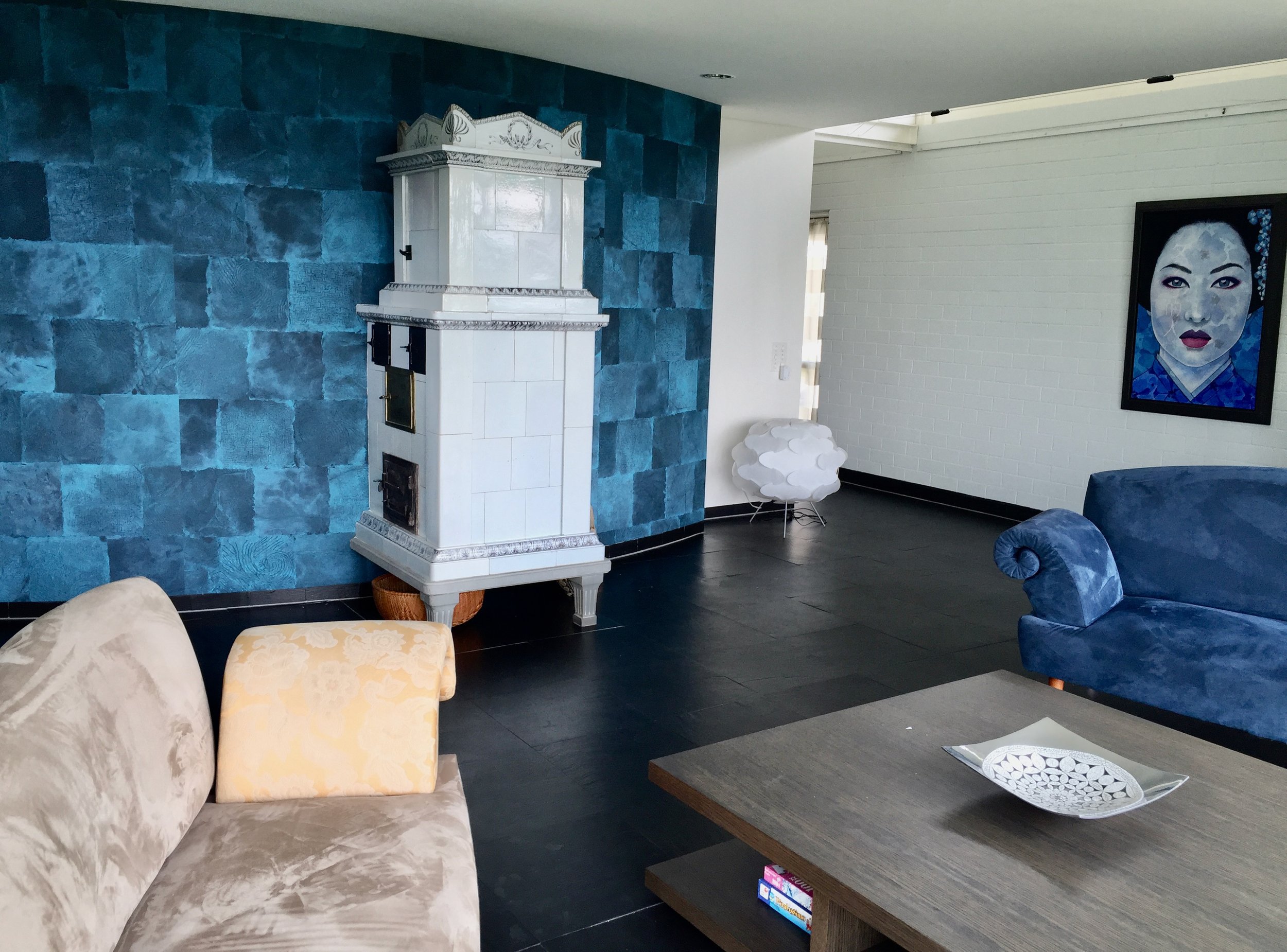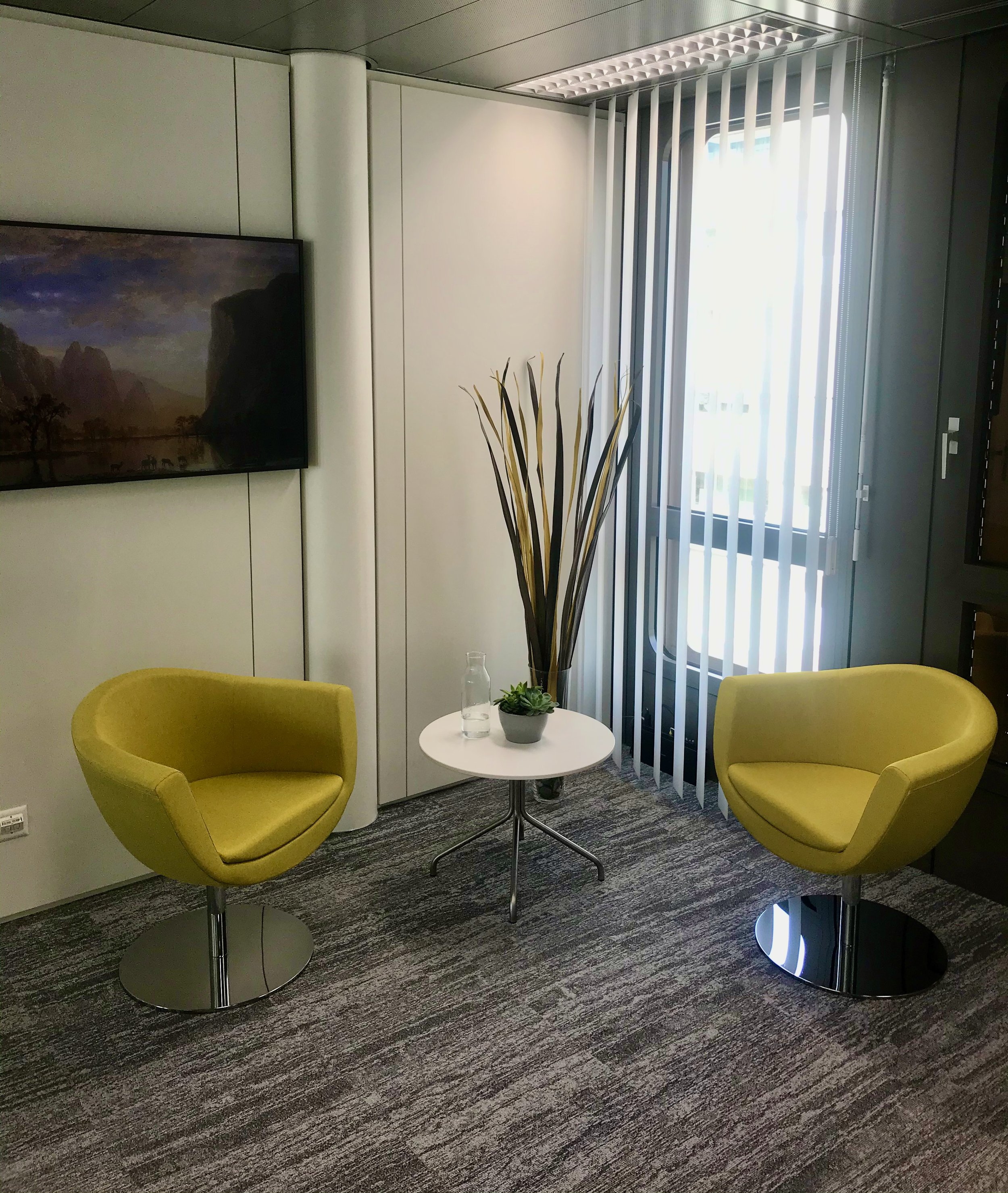Spatial planning
Spatial planning concentrates on the functionality of a room. We consider the architecture of the space to define possible division, the situation of furnishing and lighting. We propose plans and sketches to that effect. We can additionally suggest materials and furnishings to relate to our interpretation of your Vision.
Every one of our projects is bespoke and initiated with a meeting - in person or virtual. We then discuss the scope of your project, budget, and timeline. Based on the initial meeting we create a concept where we highlight what you aim to achieve as a base line and fine tune the details on a collaborative basis with you.



